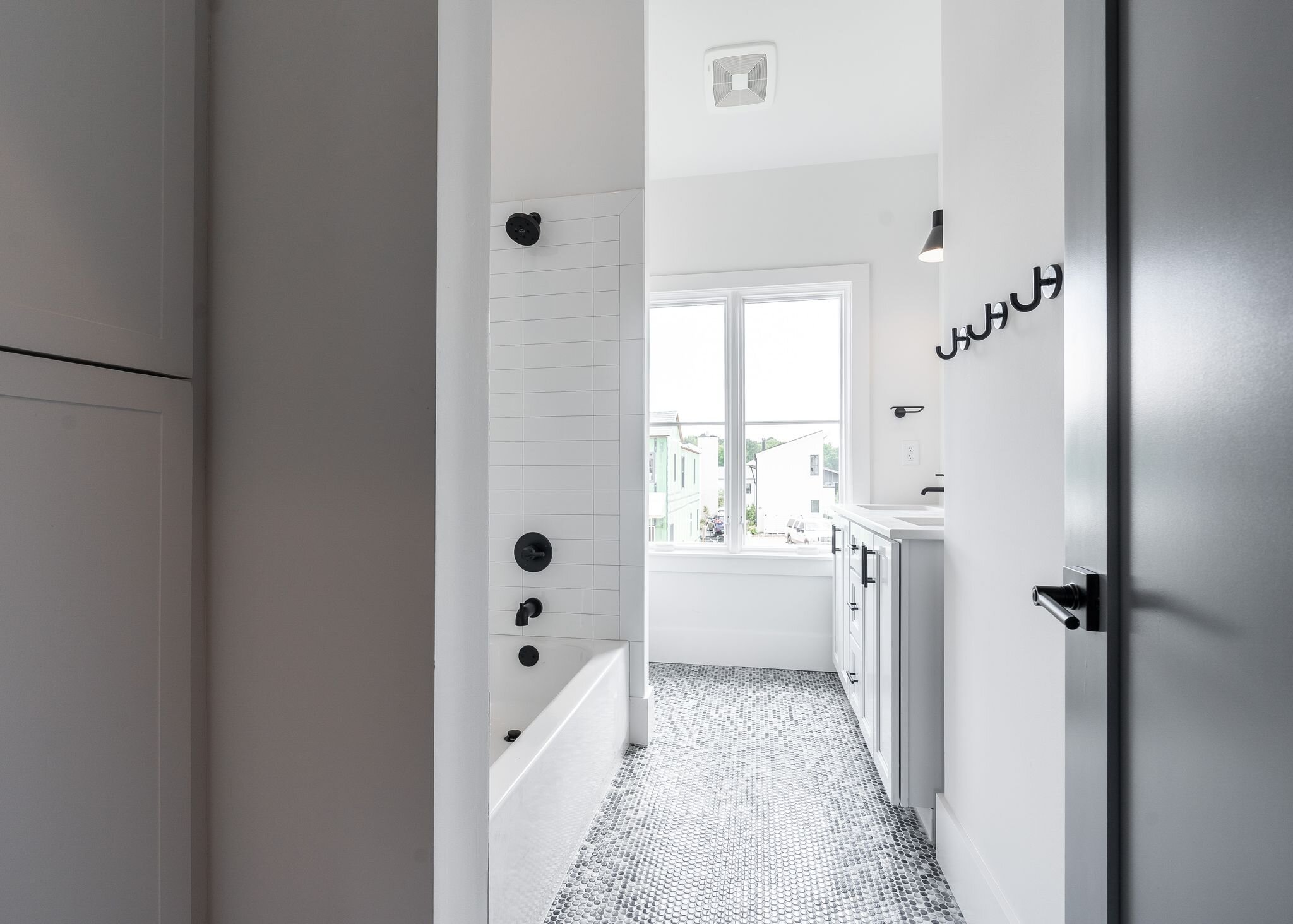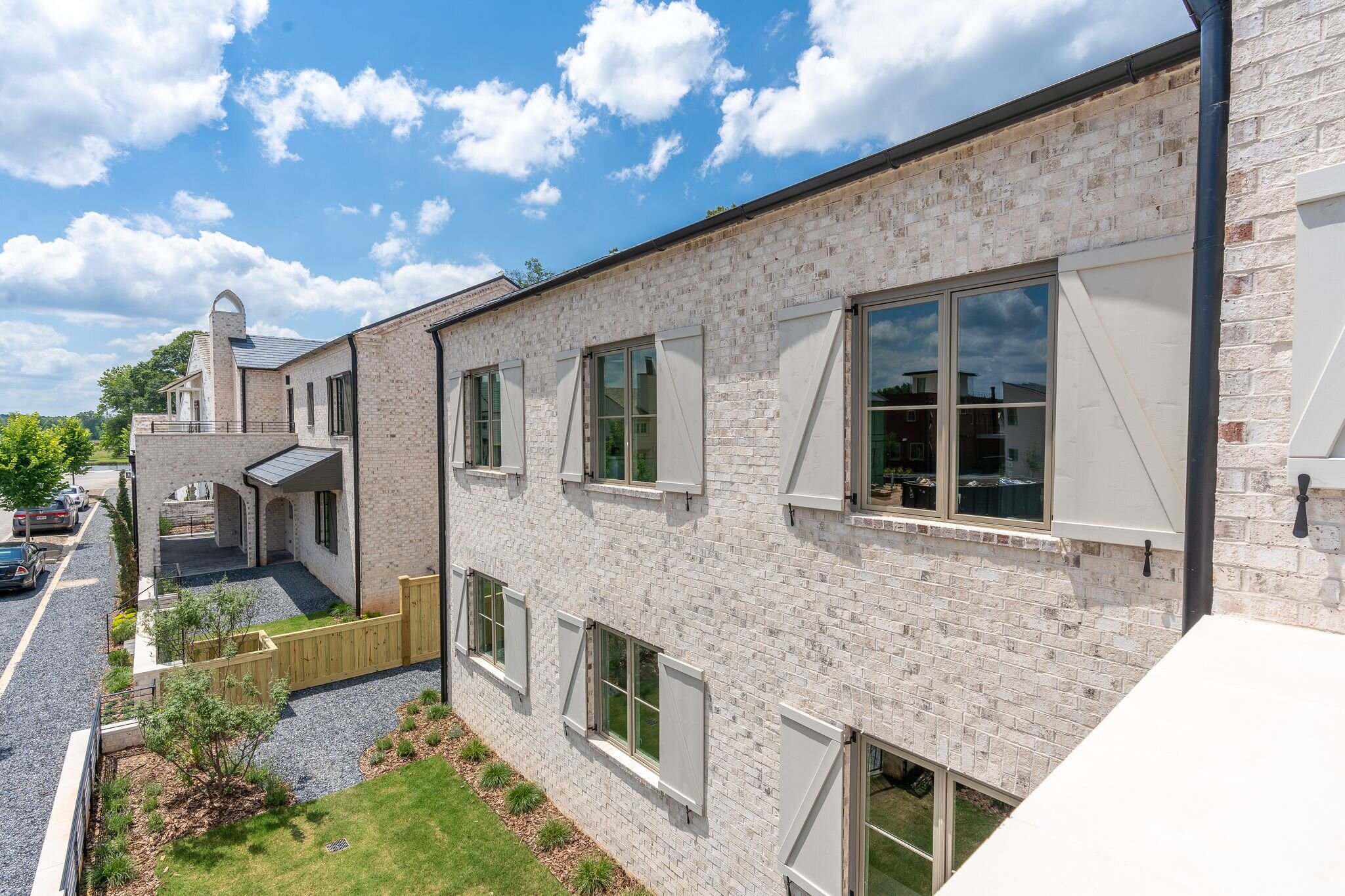The Chelsea at Trilith
The Chelsea plan features a charming arched entry front porch opening to an open living floor plan with a half bath on the main level. Upstairs is the owner’s suite with a walk-out balcony, en-suite bath with double vanities, step-in shower and free standing stub as well as a walk-in closet. Also on the second level is 3 additional bedrooms with a spacious shared bath with double vanities, tub-shower and linen closet.






































